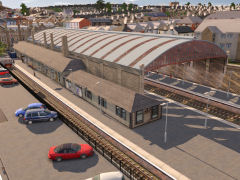Penzance Train Shed sits at the western end of the Cornwall Mainline. The Impressive Granite terminus with its arched roof opened in 1879 by the West Cornwall Railway.
This model is very detailed and includes the three internal platforms, exterior buildings, ticket office, buffet, stair case and information boards. It also uses photorealistic textures throughout.
Update: Updated interor to match real life modern day station. Made improvements to the roof.
| beams.texture.txt |
28 B |
| black.texture.txt |
28 B |
| br_sign.texture.txt |
30 B |
| chimney_brick.texture.txt |
36 B |
| chimneypot.texture.txt |
33 B |
| beams.tga |
4.0 kB |
| entrance01.texture.txt |
33 B |
| black.tga |
4.0 kB |
| entrance02.texture.txt |
33 B |
| entrance02.jpg |
6.6 kB |
| chimneypot.tga |
25.0 kB |
| entrance03.texture.txt |
33 B |
| br_sign.tga |
25.0 kB |
| chimney_brick.jpg |
24.1 kB |
| entrance04.texture.txt |
33 B |
| entrance01.jpg |
19.9 kB |
| entrance_celling.texture.txt |
39 B |
| entrance_door-entrance_door_alpha.texture.txt |
67 B |
| entrance04.jpg |
46.2 kB |
| entrance03.jpg |
50.8 kB |
| entrance_celling.tga |
25.0 kB |
| extension1.texture.txt |
33 B |
| extension2.jpg |
108.3 kB |
| extension2.texture.txt |
33 B |
| extension3.jpg |
60.4 kB |
| extension3.texture.txt |
33 B |
| extension1.jpg |
226.4 kB |
| fence iron-black-fence iron-fence iron-black-fence iron.texture.txt |
89 B |
| fence iron-black-fence iron-fence iron-black-fence iron_alpha.texture.txt |
95 B |
| fence.texture.txt |
28 B |
| fence.tga |
193.0 kB |
| entrance_door_alpha.tga |
769.0 kB |
| frontarc-frontarc_alpha.texture.txt |
57 B |
| front.jpg |
74.2 kB |
| frontarc.texture.txt |
31 B |
| frontarc_under.texture.txt |
37 B |
| frontarc_under.tga |
4.0 kB |
| glass.texture.txt |
28 B |
| glass.tga |
4.0 kB |
| infoboard_brick.texture.txt |
38 B |
| infoboard_brick.tga |
25.0 kB |
| fence iron-black-fence iron.tga |
256.0 kB |
| fence iron-black-fence iron_alpha.tga |
257.0 kB |
| inside_buffet.texture.txt |
36 B |
| inside_buffet.jpg |
182.0 kB |
| frontarc.tga |
193.0 kB |
| inside_infoboard.texture.txt |
39 B |
| entrance_door.tga |
769.0 kB |
| inside_lounge.texture.txt |
36 B |
| inside_infoboard.jpg |
179.2 kB |
| inside_lounge_side.jpg |
78.0 kB |
| inside_lounge_side.texture.txt |
41 B |
| inside_roof.texture.txt |
34 B |
| inside_lounge.jpg |
136.7 kB |
| inside_stairs.texture.txt |
36 B |
| frontarc_alpha.tga |
193.0 kB |
| inside_ticketoffice.texture.txt |
42 B |
| inside_ticketoffice_roof.texture.txt |
47 B |
| inside_waiting.texture.txt |
37 B |
| intwall02.texture.txt |
32 B |
| intwall02_top.texture.txt |
36 B |
| intwall03.texture.txt |
32 B |
| intwall04.texture.txt |
32 B |
| lamp_outside.texture.txt |
35 B |
| lamp_outside.tga |
13.0 kB |
| intwall03.jpg |
51.5 kB |
| northwall1.texture.txt |
33 B |
| intwall04.jpg |
67.2 kB |
| northwall2.jpg |
70.4 kB |
| northwall2.texture.txt |
33 B |
| outside_arc.jpg |
14.1 kB |
| northwall1.jpg |
113.0 kB |
| outside_arc.texture.txt |
34 B |
| outsidewall1.texture.txt |
35 B |
| outsidewall2.jpg |
54.6 kB |
| outsidewall2.texture.txt |
35 B |
| platform1.texture.txt |
32 B |
| platform2.texture.txt |
32 B |
| platform_concorce.texture.txt |
40 B |
| platform_side_front.jpg |
9.3 kB |
| outsidewall1.jpg |
328.1 kB |
| platform_side_front.texture.txt |
42 B |
| platform_whiteline.texture.txt |
41 B |
| platform_whiteline.tga |
4.0 kB |
| preview.jpg |
16.1 kB |
| rear_wall1.texture.txt |
33 B |
| platform_concorce.tga |
49.0 kB |
| rear_wall2.jpg |
107.7 kB |
| rear_wall2.texture.txt |
33 B |
| platform1.tga |
385.0 kB |
| rearbuilding1.texture.txt |
36 B |
| rearbuilding1.jpg |
115.8 kB |
| rearbuilding2.jpg |
51.2 kB |
| rearbuilding2.texture.txt |
36 B |
| rearbuilding3.jpg |
28.0 kB |
| platform2.tga |
385.0 kB |
| rearbuilding3.texture.txt |
36 B |
| rear_wall1.jpg |
377.9 kB |
| roof-roof_alpha.texture.txt |
49 B |
| roof.texture.txt |
27 B |
| roof2.texture.txt |
28 B |
| roof_beams-roof_beams_alpha.texture.txt |
61 B |
| roof_beams.tga |
193.0 kB |
| roof_under.texture.txt |
33 B |
| roof_under.tga |
4.0 kB |
| roof_windows.texture.txt |
35 B |
| inside_ticketoffice.jpg |
72.4 kB |
| roofedge.texture.txt |
31 B |
| roofedge2.texture.txt |
32 B |
| roofedge.tga |
4.0 kB |
| roofslate.texture.txt |
32 B |
| roofedge2.tga |
13.0 kB |
| roofslate.jpg |
15.5 kB |
| signage_main.texture.txt |
35 B |
| roof_windows.tga |
25.0 kB |
| stairs_side.texture.txt |
34 B |
| stairs_side.tga |
25.0 kB |
| stairs_side_diaginal-stairs_side_diaginal_alpha.texture.txt |
81 B |
| stairs_side_level-stairs_side_level_alpha.texture.txt |
75 B |
| stairs_side_level.tga |
97.0 kB |
| text-tickets.jpg |
5.0 kB |
| text-tickets.texture.txt |
35 B |
| text-waitingroom.jpg |
5.4 kB |
| text-waitingroom.texture.txt |
39 B |
| signage_main.jpg |
40.1 kB |
| wall1.jpg |
333.9 kB |
| wall1.texture.txt |
28 B |
| wall2.texture.txt |
28 B |
| wall3.jpg |
11.7 kB |
| wall3.texture.txt |
28 B |
| wall2.jpg |
111.2 kB |
| wall4.texture.txt |
28 B |
| wallfront.texture.txt |
32 B |
| wallfront.tga |
25.0 kB |
| window.texture.txt |
29 B |
| window.tga |
4.0 kB |
| wall4.jpg |
207.7 kB |
| inside_roof.jpg |
22.7 kB |
| roof2.tga |
97.0 kB |
| roof_alpha.tga |
385.0 kB |
| inside_ticketoffice_roof.tga |
49.0 kB |
| stairs_side_level_alpha.tga |
97.0 kB |
| intwall02.jpg |
154.5 kB |
| roof.tga |
385.0 kB |
| stairs_side_diaginal.tga |
769.0 kB |
| intwall02_top.jpg |
48.8 kB |
| inside_waiting.jpg |
72.8 kB |
| inside_stairs.tga |
769.0 kB |
| station.im |
1.1 MB |
| roof_beams_alpha.tga |
193.0 kB |
| stairs_side_diaginal_alpha.tga |
769.0 kB |
| Общий объём файлов: |
12.1 MB |
 Тип: scenery
Тип: scenery